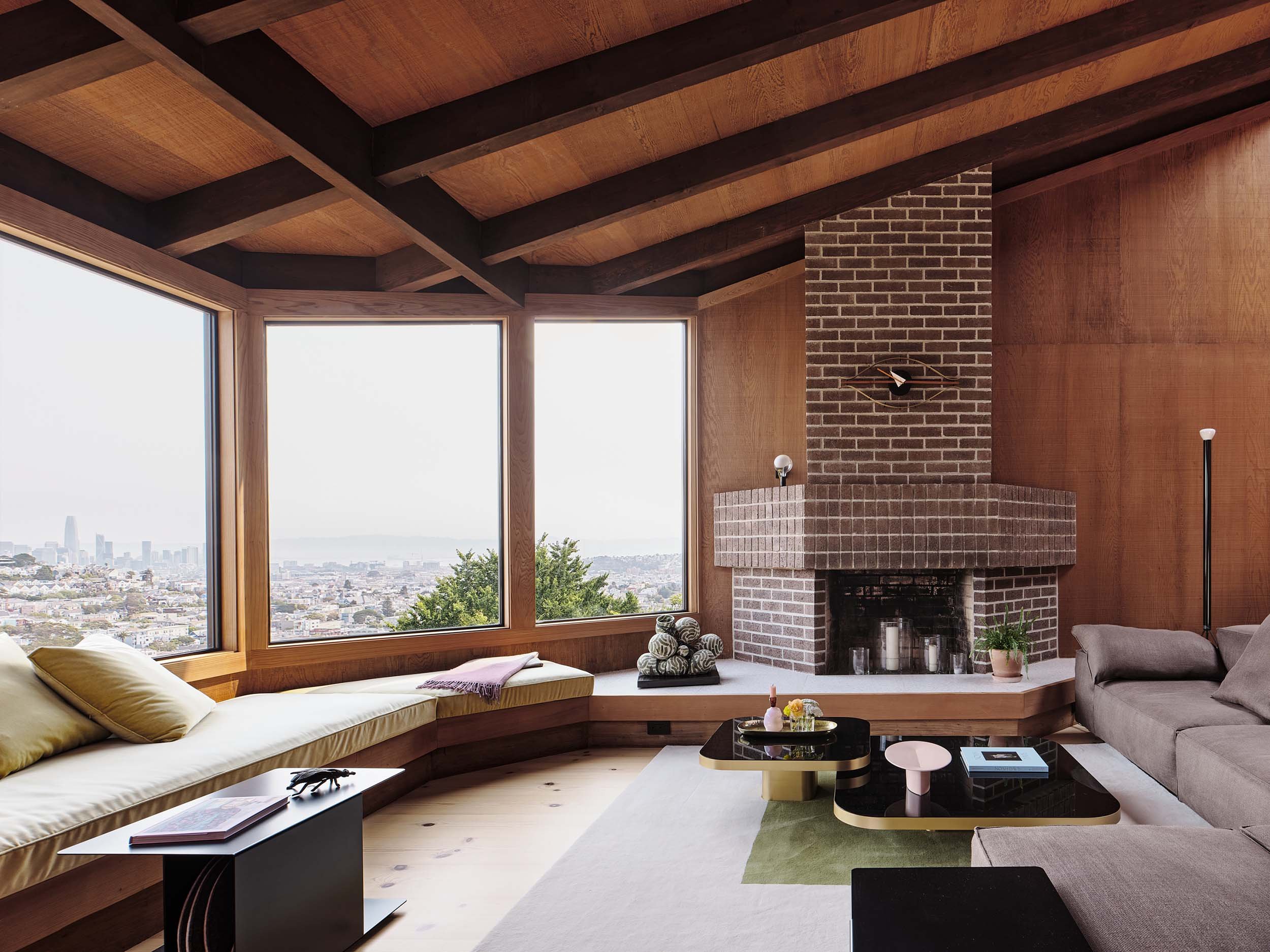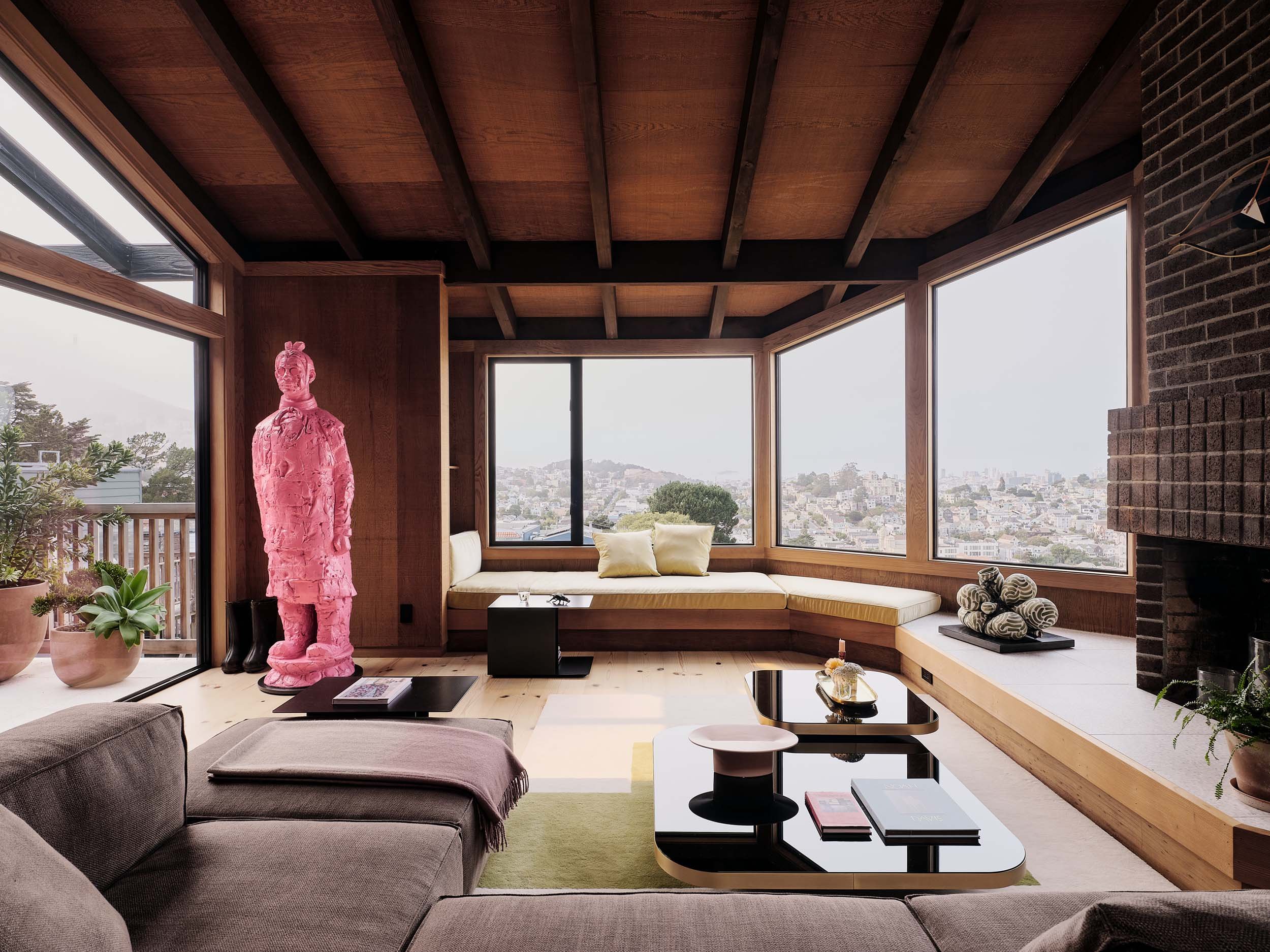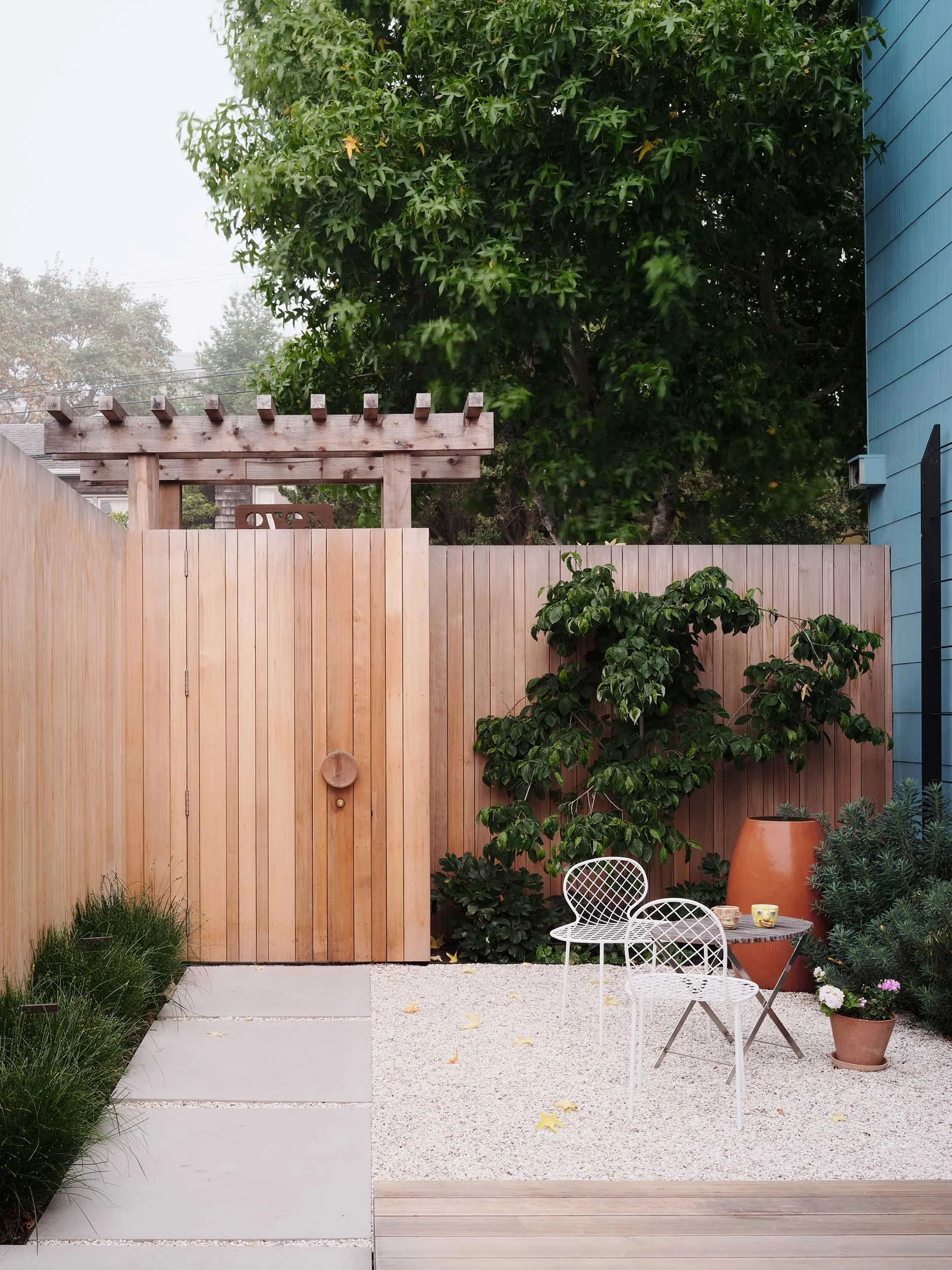Noe Valley
The project is a renovation of a 1974 two-story house designed by prominent San Francisco architect Albert Lanier (husband of Ruth Asawa). Each level is framed by exterior courtyards which provide both sheltered intimacy with nature and visual connection to the city beyond. The owners were interested in increasing the volume of the house while maintaining its original DNA as defined by angular geometries, redwood interiors and exterior courtyards.
Our approach was to expand and surgically modify the house in an architecturally non-aggressive manner. Spaces were opened up and flow and views were maximized. Color, texture, light and vegetation were used to harmonize with the vintage redwood tonalities and the owners’ eclecticism.
Dark-knotted douglas fir flooring, fabricated from locally reclaimed pier pilings, was used throughout the house to balance the dark redwood living level with the lighter-hued floors below. The sculptural blackened steel stair anchors the house, weaving together the floors and their diverse spatial character. Hard materials including terrazzo, concrete and mottled gray marble were used to counterbalance the warm softwoods. The house façades and cascading courtyards were reclad in irregular western red cedar planks.
We collaborated with our friend and designer Beatrice Santiccioli to create a color language that expresses a natural interaction with the light and materials in the environment, transitioning from bold to atmospheric as you pass downward through the house. Italian landscape designer Monica Viarengo designed the outdoor areas including the intimate entry courtyard and the terraced back garden with expansive views of the city. Her work shifts from curated to wild as your move through the property.
SHOW MORE
BACK TO WORK
PREV/NEXT





















