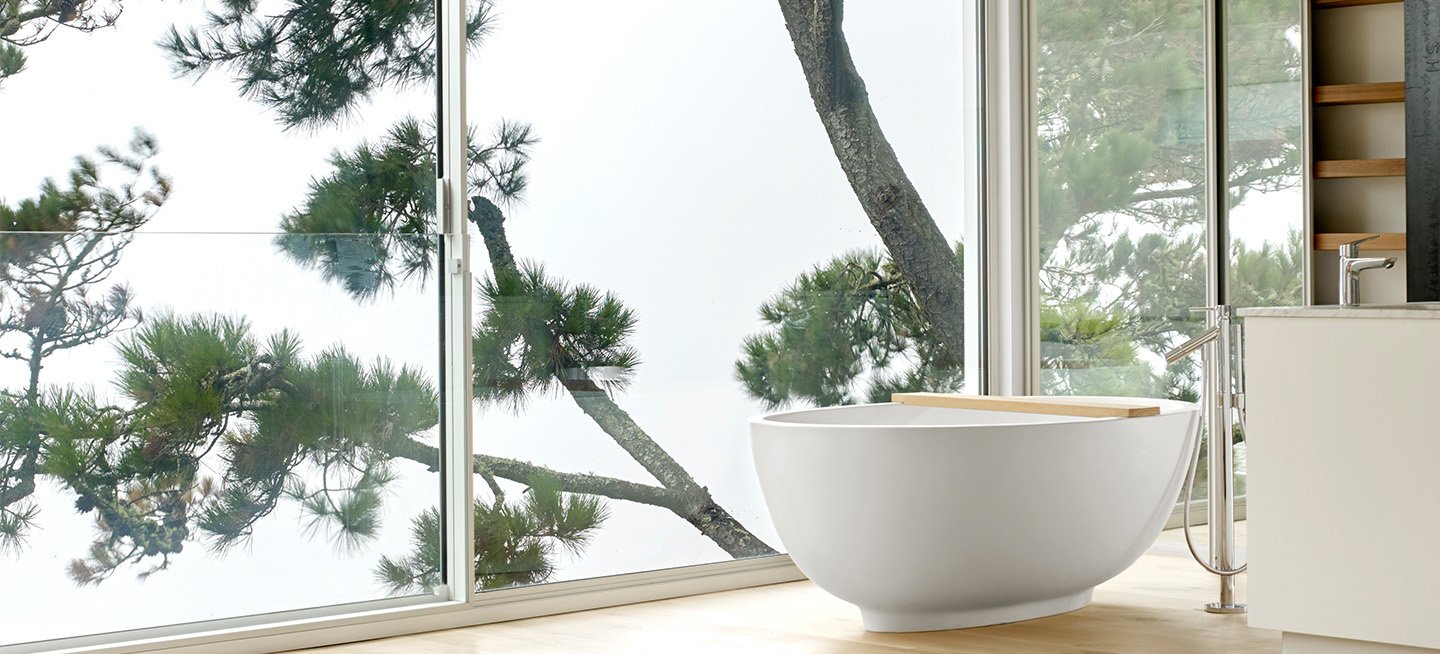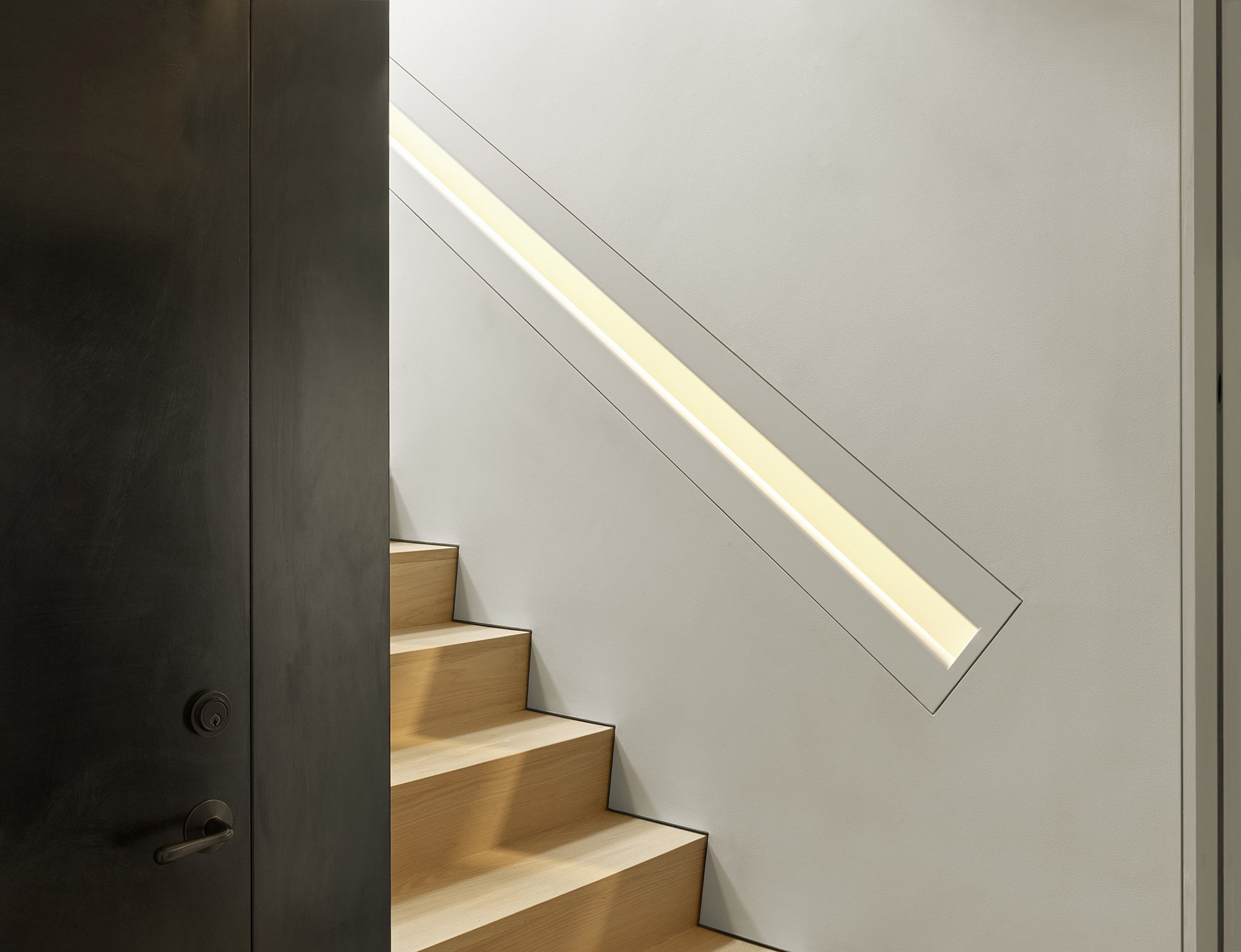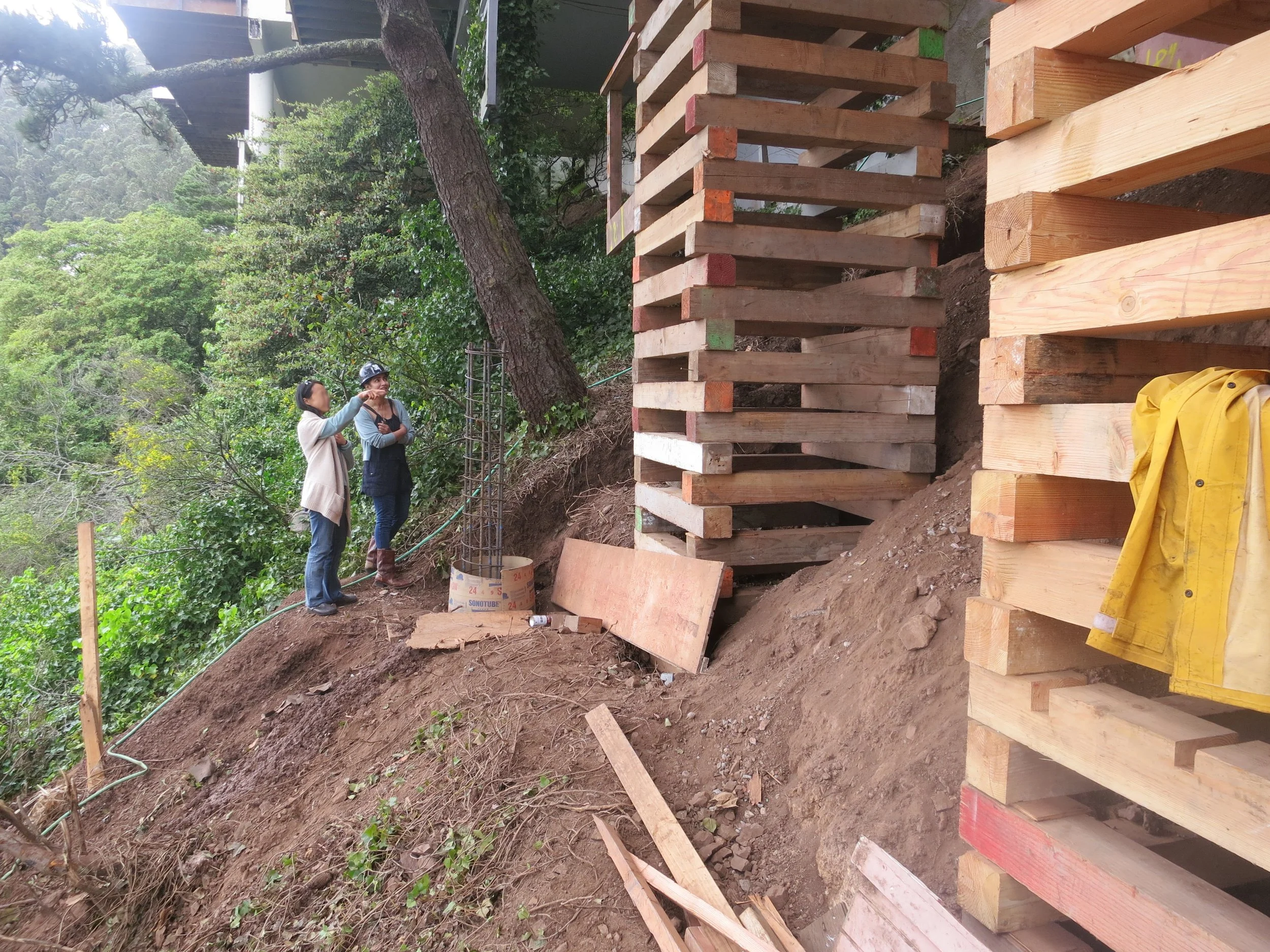
Twin Peaks
Set atop a quiet San Francisco neighborhood bluff with sweeping views, this project renovates a simple, mid-century home into a minimalist oasis of light and calm. A three-story steel moment frame was added to the back of the house to allow for wall-to-wall glass and outdoor terraces, maximizing sunlight, views, and natural ventilation, and permitting for future expansion of the lower level of the house. The material palette of white oak flooring and smooth plaster compliment the mahogany and white lacquered millwork, Carrara marble counters, and blackened steel accents. Sculpted inset handrails trace the edge of the minimal stair with overhead skylight. A custom wood-detailed yoga accessory wall compliments lower level primary bedroom.
“Brett was a pleasure to work with. His keen attention to detail and design aesthetic helped my project become a unique, beautiful home that I will continue to enjoy for years to come.”
S Wong - Client
Featured in: Spaces Magazine
Process
Full Sun
Sunshades
Projector Screen
Black-Out Shades
Team
Architect: Studio Terpeluk
Interiors/Lighting: Studio Terpeluk
Interior Decoration: Owner
Structural Engineering: Strandberg Engineering
General Contractor: Brady Construction
Photo Credits: Cesar Rubio























