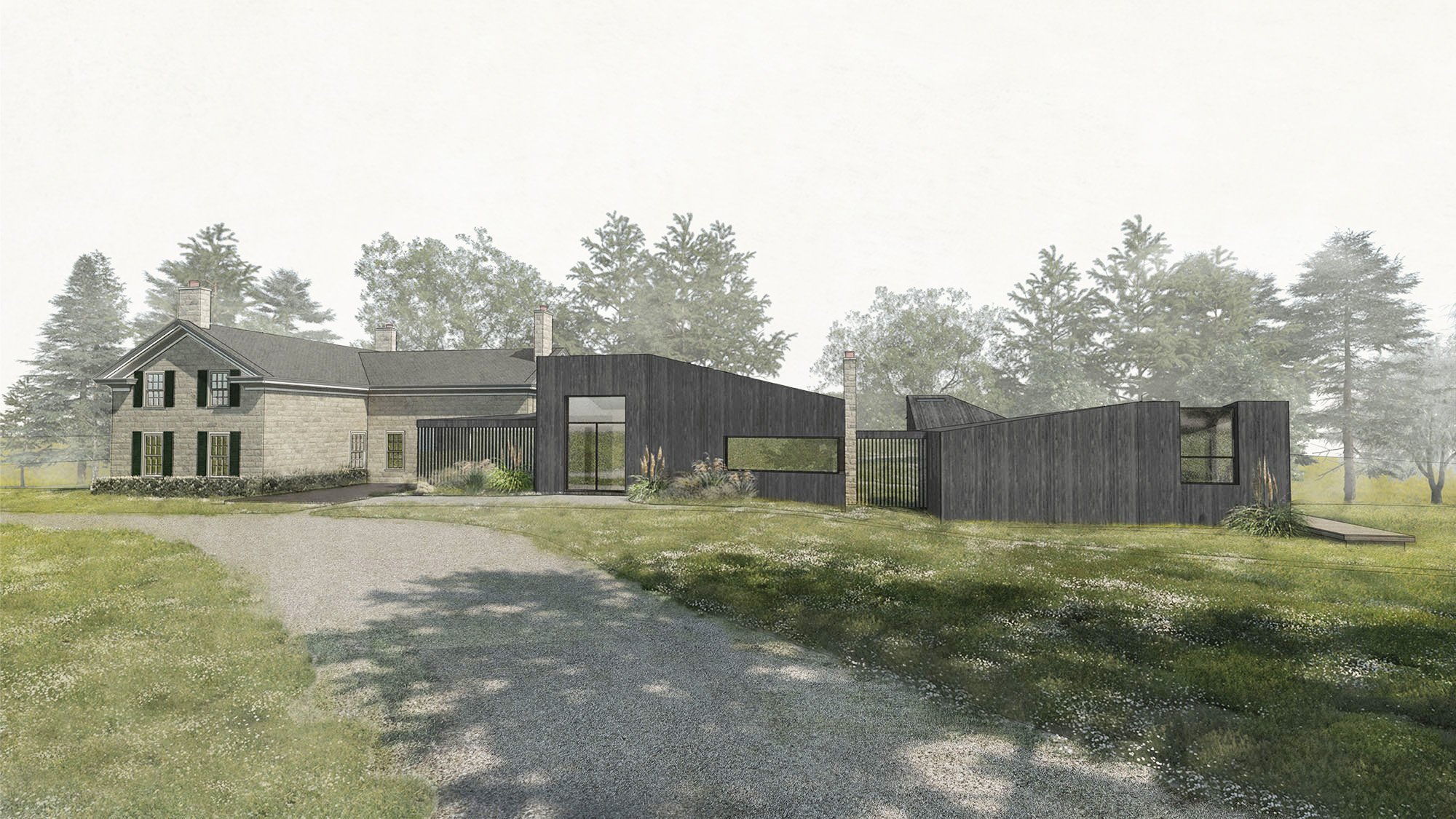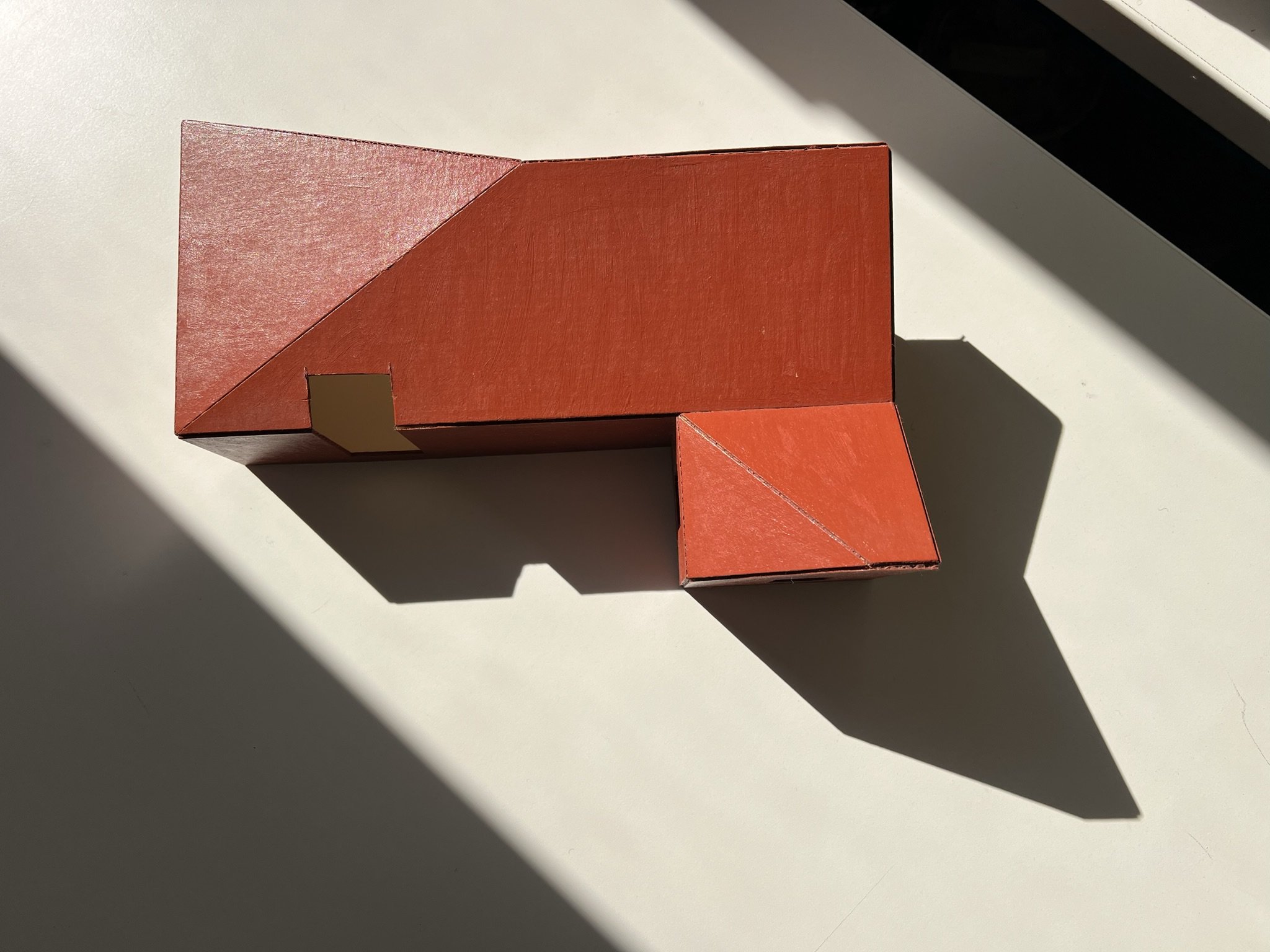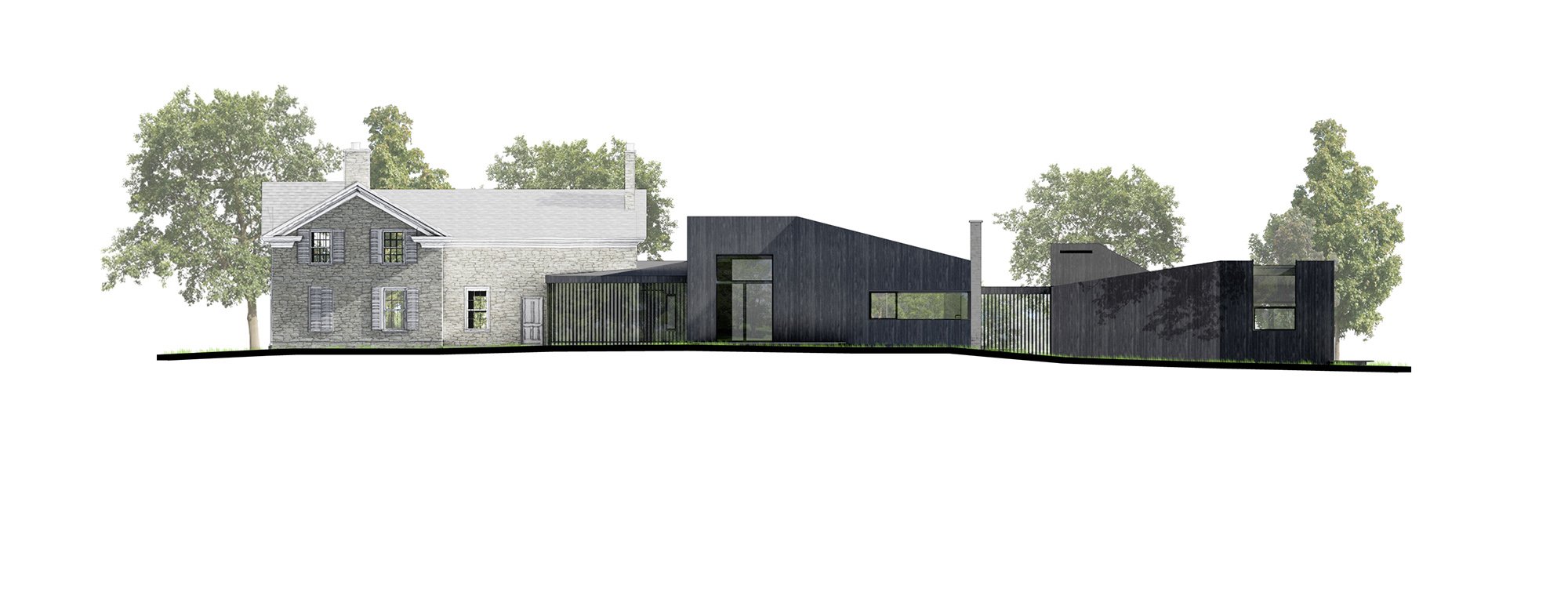
Toronto
To be used as a retreat for a large Toronto family, this project transforms an existing 19th century 50-acre farm compound into a place of both solace and entertainment.
The house forms are generated by abstracting vernacular roof geometries into compact architectural expressions, bridging the gap between the familiar and the unknown. The black shou sugi ban charred wood rainscreen amplifies the geometric character of the houses while harmonizing with the vibrant greens of the deciduous foliage and rolling lawns.







