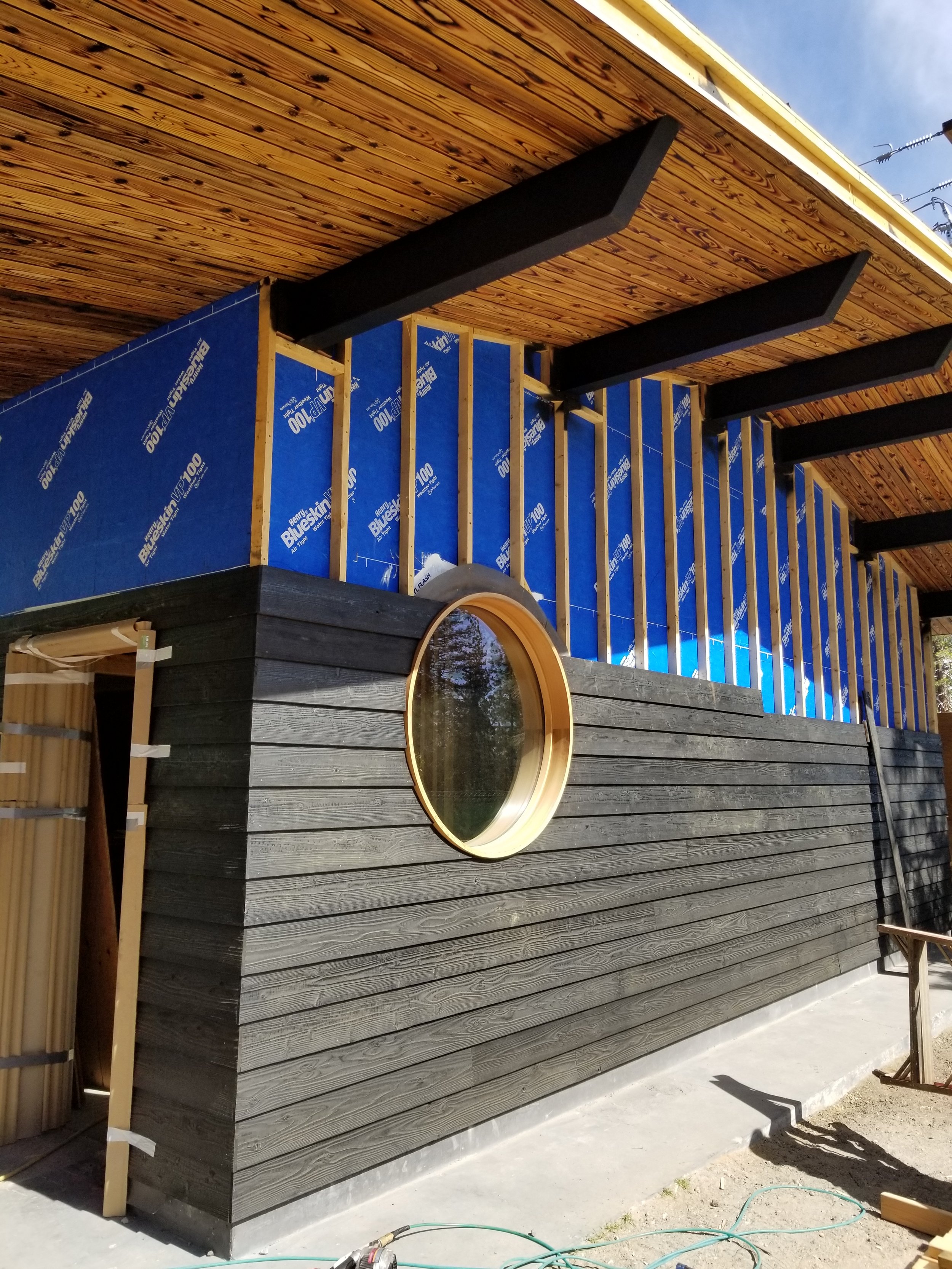
Smoke Door Tahoe
Straddling the NV/CA state line, Smoke Door transforms a former 76 gas station into an intimate wood-fired Japanese izakaya restaurant. The building was gutted and upgraded both seismically and infrastructurally for restaurant use, along with environmental remediation. The exterior walls and soffits are clad in Japanese charred shou sugi ban siding, while the intimate dining room is expressed through the use of Japanese plaster, charred wood, polished concrete, and Monterey Cypress wood booths, tables and windows. Future expansion onto the neighboring lot is planned. The new structure will house a narrow, wedge-shaped bar and perimeter fence thus completing the perimeter of an outdoor courtyard.
Process
Team
Architect: Studio Terpeluk
Interiors/Lighting: Studio Terpeluk
Civil Engineer: P R Design Engineering, Inc.
Structural Engineering: Gabbart and Woods
Food Service: TriMark
General Contractor: Raney Construction
Photo Credits: Vance Fox





















