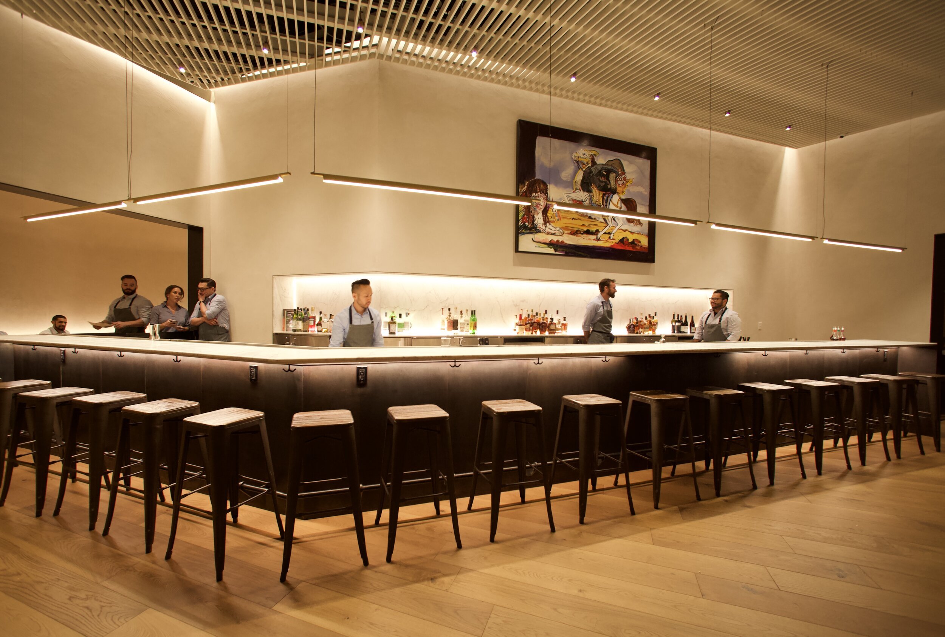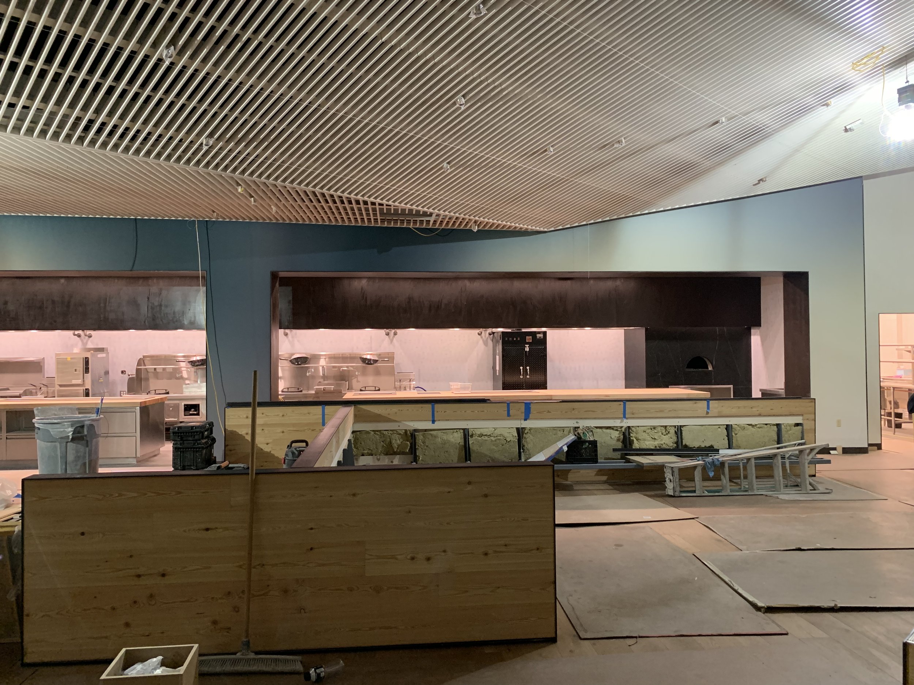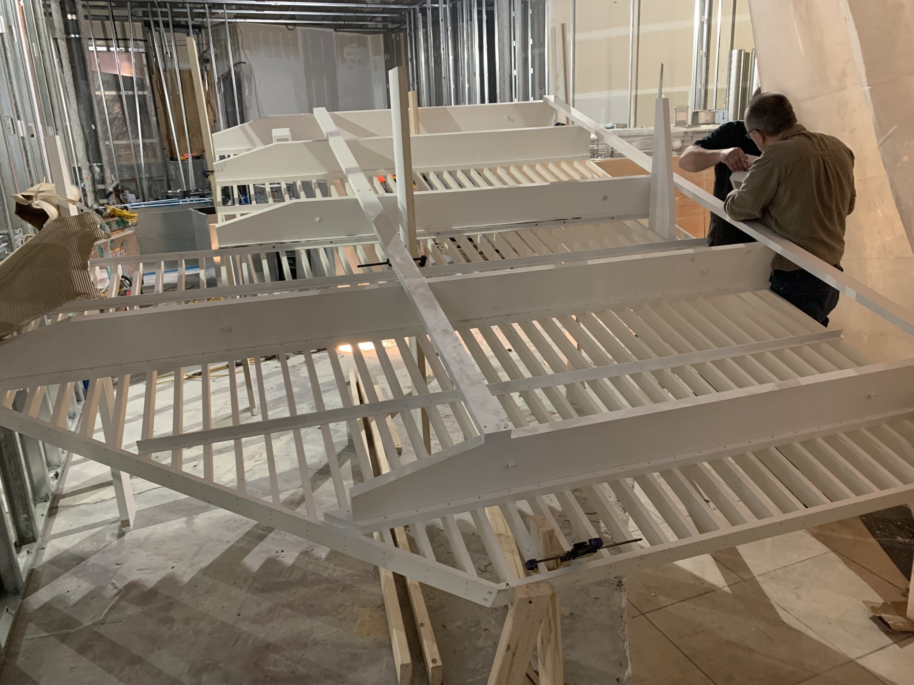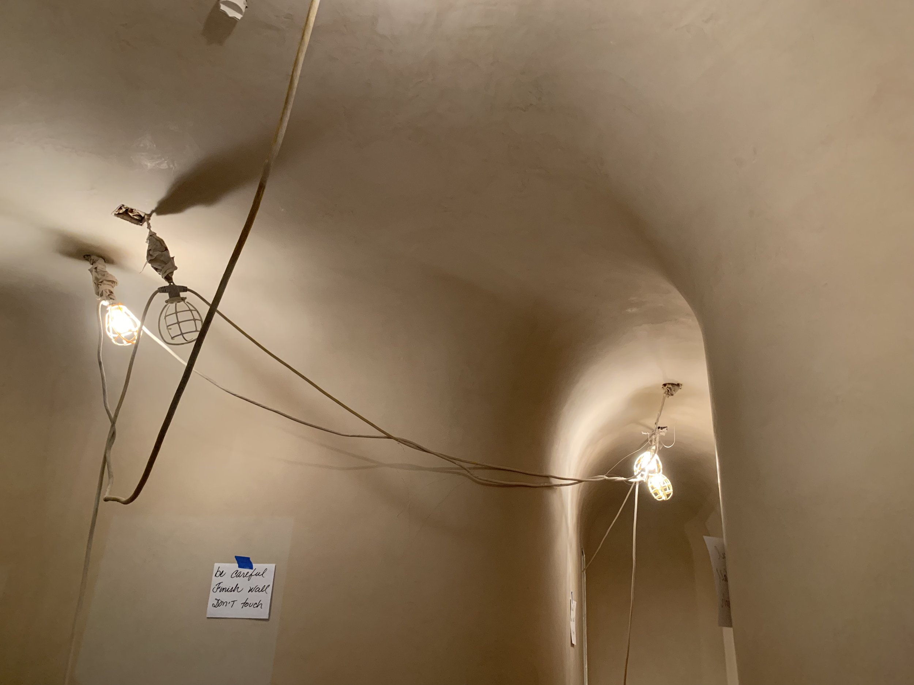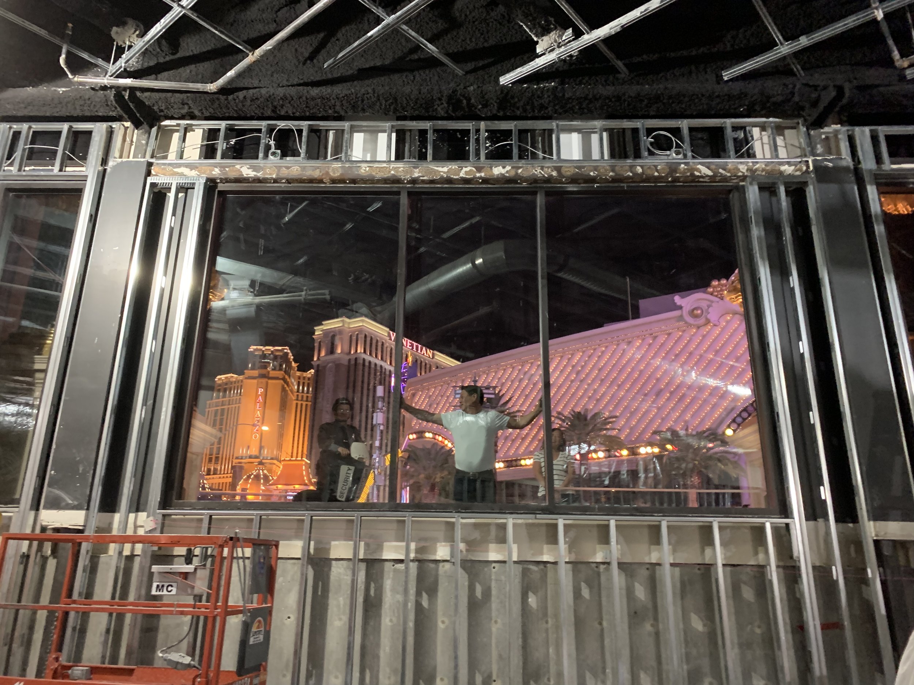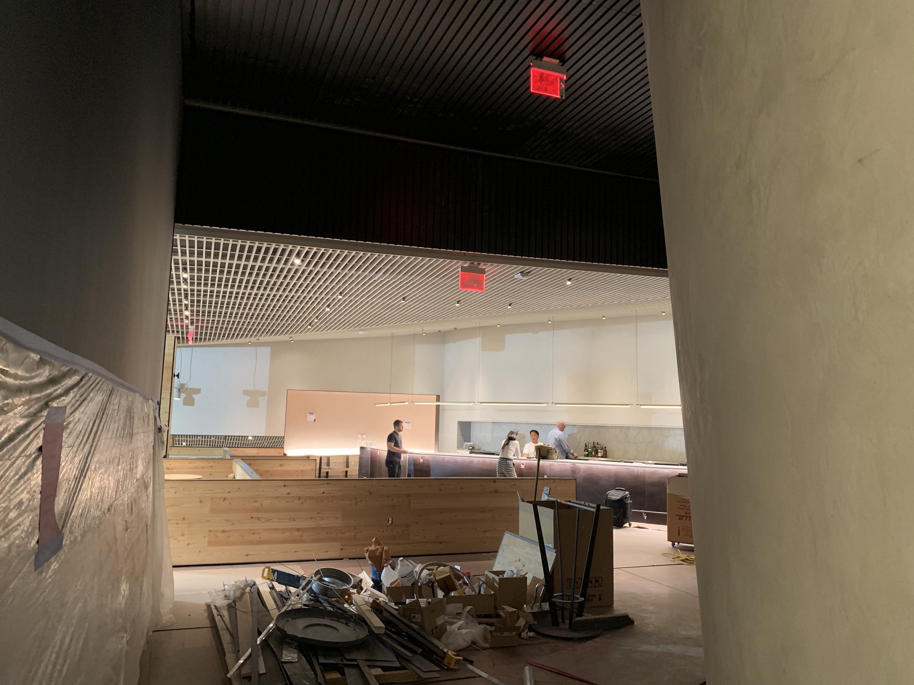
Slanted Door Las Vegas
The project is located at the ground level of the iconic four-story Forum Shops at Ceasar’s, a rare commercial space with windows onto the iconic Las Vegas strip. The large and irregular lease space required significant infrastructural upgrades in its transformation from retail to restaurant use, and opened one week before being shuttered due to the pandemic.
We employed a landscape of four macro-elements to provide both scale and definition to the vastness of space: a massive sloping portal into the restaurant from the chaotic mall environment, a perimeter defined by heavily textured plaster walls and abstract color formations, a low-floating angular cloud, whose shifting patterns and low elevation provide both visual excitement and an unexpected sense of intimacy, and lastly, the organically-shaped peripheral spaces of the restrooms and private dining. These spaces flank the dining room and provide a soft organic reprise from the angular atmosphere of the dining room.
Process
Team
Architect: Studio Terpeluk
Interiors: Studio Terpeluk
Lighting: Banks Landl Lighting Design
Structural Engineer: Loshsa Engineering
MEP Engineer: T/E/S Engineering
Food Service: Design West Partnership
General Contractor: Terra Nova
Photo Credits: Leinani Shak Yosaitis








