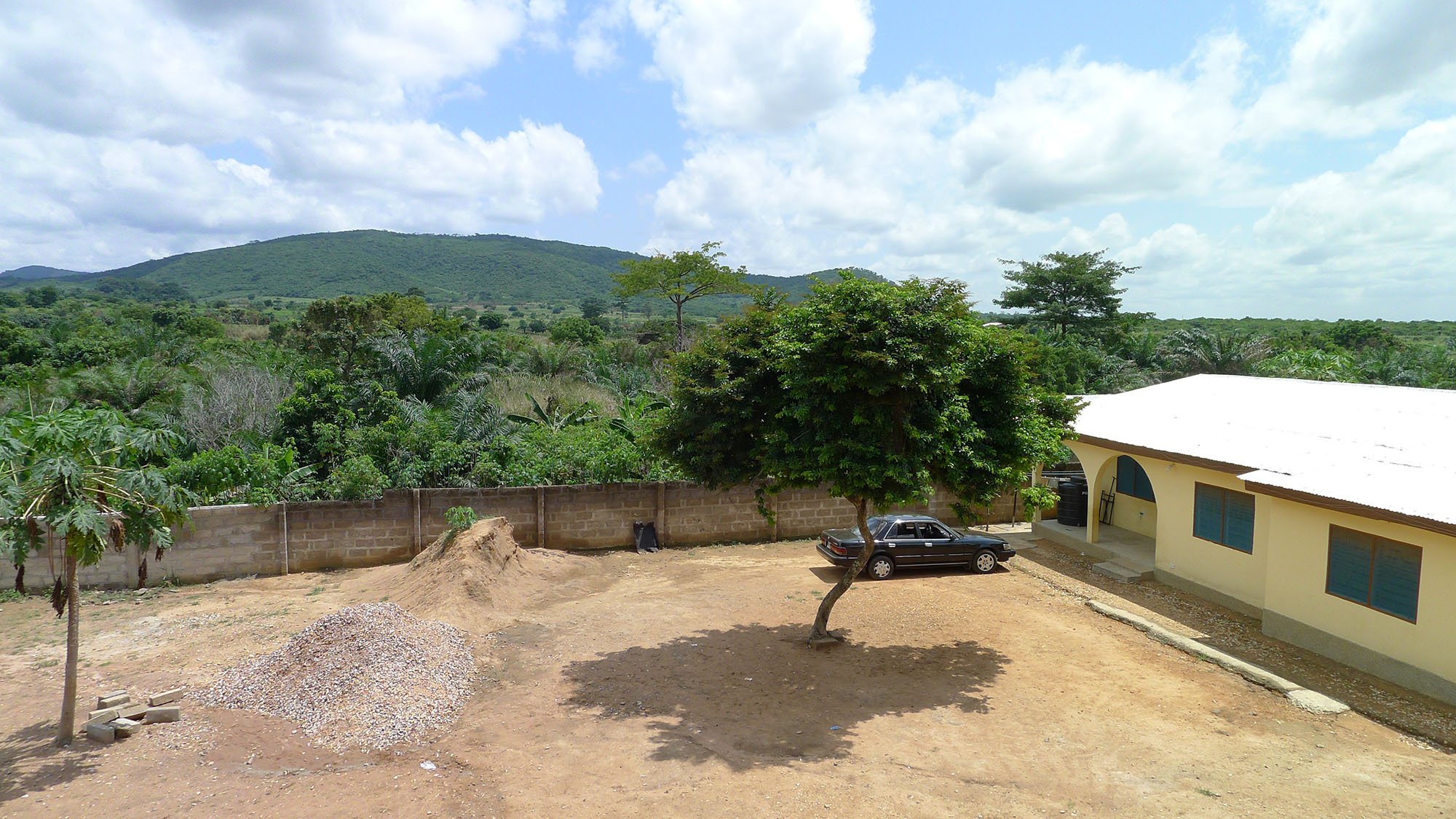
Ghana Preschool
As a partner in SAAT Architecture, we were commissioned by a non-profit to design a ground-up pre-school in the countryside near Accra, Ghana. Traditional Ghanese schools lack proper ventilation and natural light, exacerbated by the intense equatorial heat, monsoons, and malaria risks due to improper insect screening. Using local materials of mud-brick and corrugated metal, we envisioned a new sustainable model of for a school in these challenging climatic conditions. We designed a modular set of classroom structures arranged around internal courtyards and connected by an elevated walkway and loggia system to protect from the sun and rain. Borrowing from elemental construction techniques of the region, the roofs of the modular classroom structures are shaped to induce stack effect ventilation while maximizing the benefits of indirect natural daylighting. The body of the structures is made from site-produced mud bricks with screened openings, whose positioning encourages natural cross ventilation.
TEAM
SAAT Architecture (Brett Terpeluk partner)
Architect




