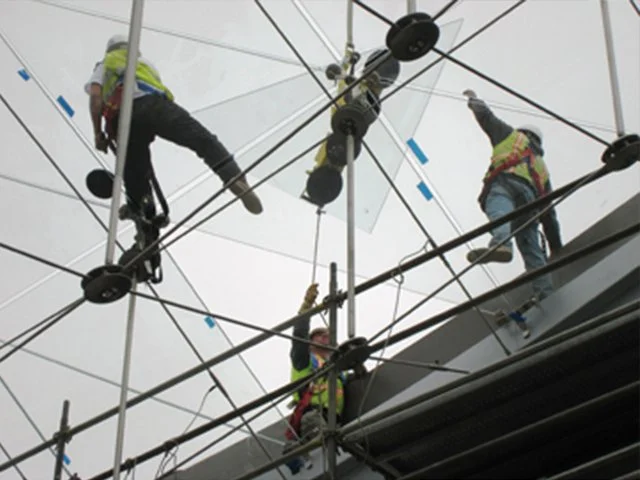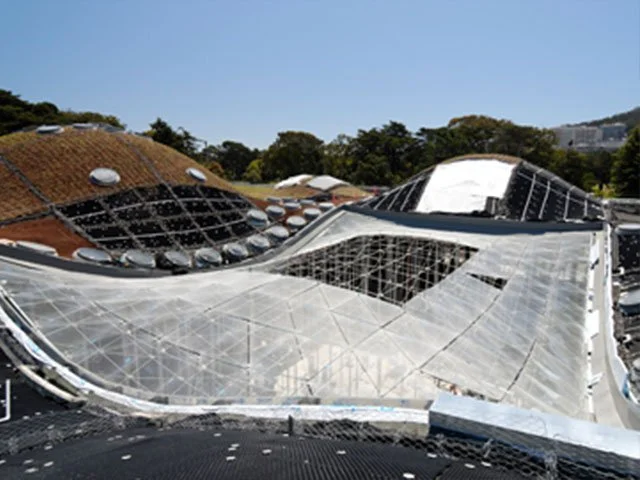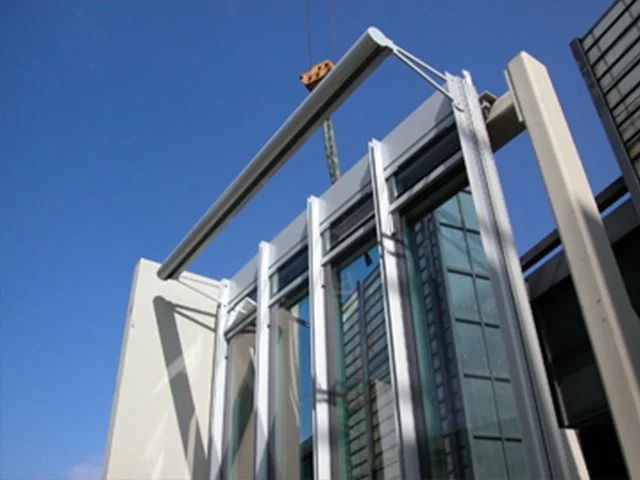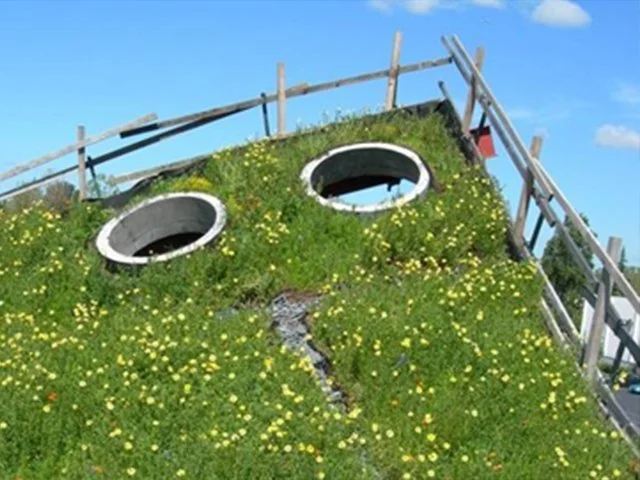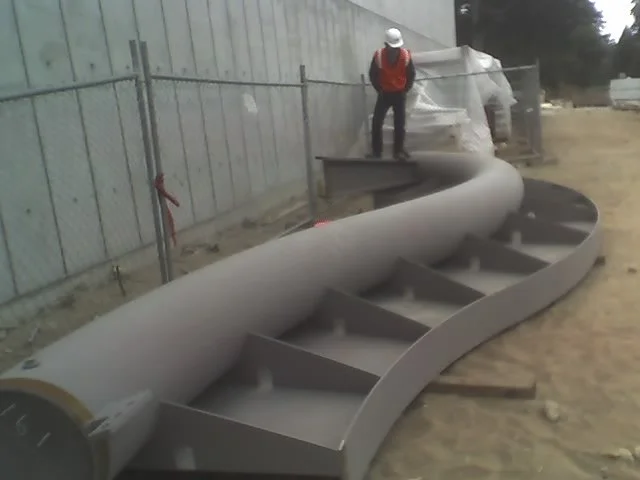
California Academy of Sciences
The largest LEED Platinum museum in the world, this project represents a global milestone in sustainability through its adaptation of technology, natural systems, and historical interpretation. Balance and grace is achieved through clarity of concept where the macro forms are reinforced by the tapestry of detail overlaid with organic biosystems. Project components include: public exhibit space, planetarium, glass biosphere, numerous aquaria and life support systems, scientific research laboratories, administrative offices, collections storage for 27,000 specimens, public gardens, historic preservation/restoration, restaurant and retail spaces, and a 2.5 acre living roof.
Brett Terpeluk local Project Architect for Renzo Piano Building Workshop
“I worked closely with Brett Terpeluk during the design and construction process of the California Academy of Sciences. As local project Architect for Renzo Piano, he demonstrated exceptional skill in bridging the responsibilities of the Executive and Design architects for that project. His ability to coordinate this work with the other members of the design team, the general contractor and especially the client was outstanding on a technical level but in addition, was always approached with the highest degree of professionalism and good humor. In short, his work was invaluable to the ultimate success of this landmark effort.”
Don Young, D. R. Young Associates: Owner Representative for the California Academy of Sciences
Brett Terpeluk consulting with Renzo Piano at the project’s inauguration.
CONSTRUCTION PROCESS
TEAM
Renzo Piano Building Workshop
Design Architect
Stantec Architecture
Architect of Record
Ove Arup & Partners
Engineering + Sustainability
SWA Group
Landscaping
Webcor Builders
General Contractor
Rutherford & Chekene
Civil Engineering
Rana Creek
Living Roof
PBS&J
Aquarium Life Support Systems
Thinc Design
Exhibits
Cinnabar
Exhibits
Visual-Acuity
Exhibits
Jon McNeal
Photo Credits
Tim Griffith
Photo Credits
Timothy Fox (SWA)
Photo Credits
RPBW
Photo Credits
Stantec Architecture
Photo Credits













