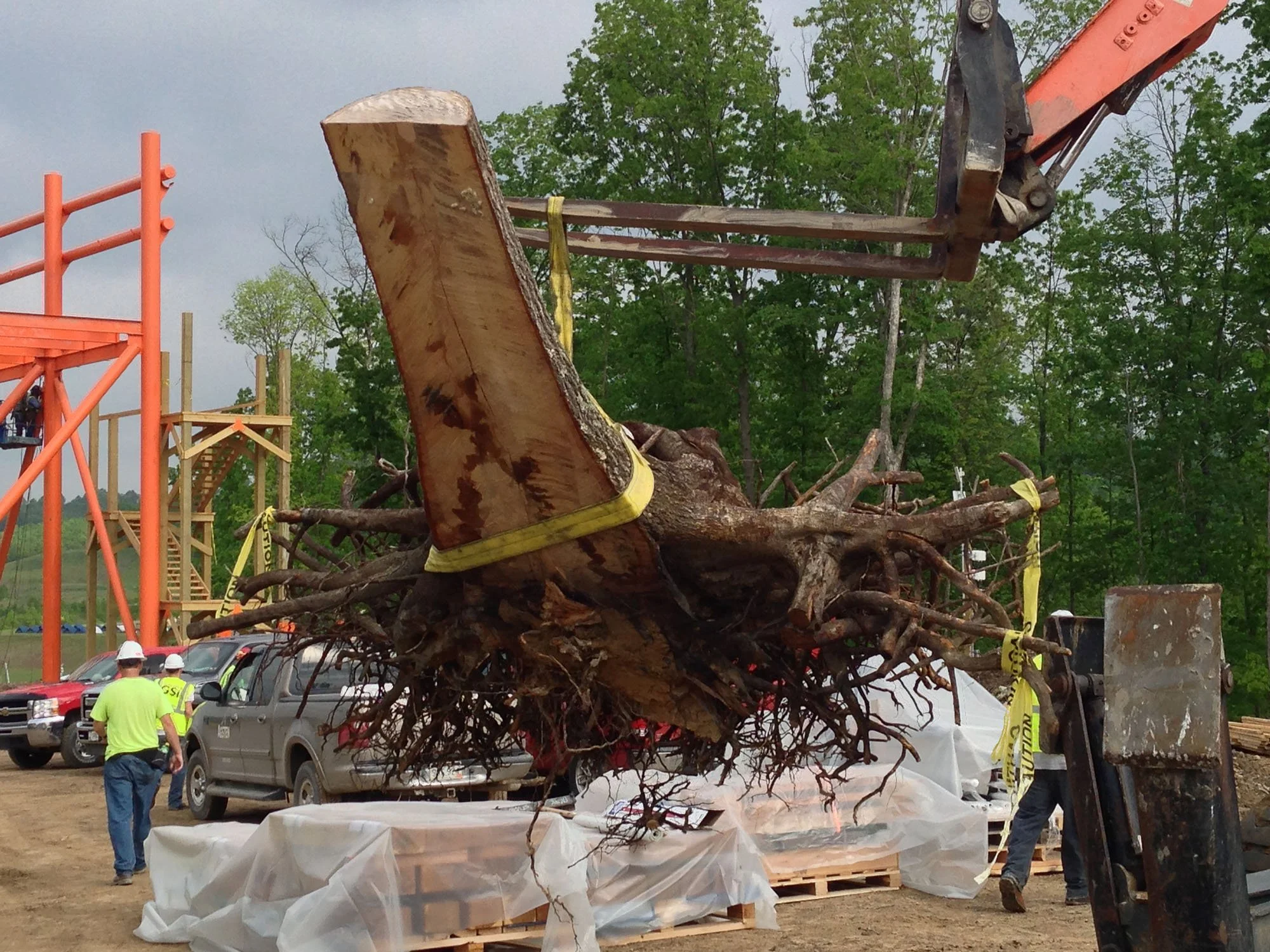
Boy Scouts Sustainability Treehouse Exhibit
Located in the rugged terrain of West Virginia, The Summit serves as an adventure center for the millions of youth and adults involved in the Boy Scouts of America. Set on reclaimed strip mining land transformed into a nature preserve, it is the permanent site for the BSA’s Jamboree gatherings, attracting over 30,000 scouts every four years. Studio Terpeluk designed an exhibition program centered around the Sustainability Treehouse, conceived by Mithun. This Net Zero structure, meeting the rigorous standards of the Living Building Challenge, harnesses solar and wind power, collects rainwater for consumption, and incorporates a waste recycling system. The primary aim was to captivate the adventurous spirit of Boy Scouts, known for seeking thrilling activities like zip lines, climbing areas, and a skate park, while imparting a fresh perspective on sustainability.
Recognition: Spark Design Award, AIGA (Re) Design Awards overall winner, AIGA Justified Awards, Communication Arts Design Awards, Core 77 Interiors and Environments overall winner, IDSA Environments Gold Award, Print Regional Deisgn Awards, SEGD Honor Awards
The "Recyclotron" stands out as a Rube Goldberg-esque rolling ball machine encased in a wooden "mini-house" structure. Visitors can power the machine, notably by pedaling a custom-designed tricycle that both lifts the balls to the track's summit and showcases the energy generated during the process.
Rather than resorting to conventional exhibit approaches, the design introduces information in unexpected and engaging ways, often infused with a humorous and irreverent tone in the exhibit text. Noteworthy features include the "Rain Chain," comprising stainless steel camping cups that channel rainwater into a cistern, where it undergoes cleaning and purification for use in the adjacent drinking fountain.
A complete suspended tree with its root ball intact serves as a focal point on the first floor, illustrating its self-sufficiency in nature and providing a model for the building's operations through various specimens and multimedia content.
CONSTRUCTION PROCESS
TEAM
Studio Terpeluk
Exhibit Design Architect
Delphi Group
Fabrication
Volume, Inc
Graphic Design
BNIM
Base Building Architect
Joe Fletcher
Photography






















