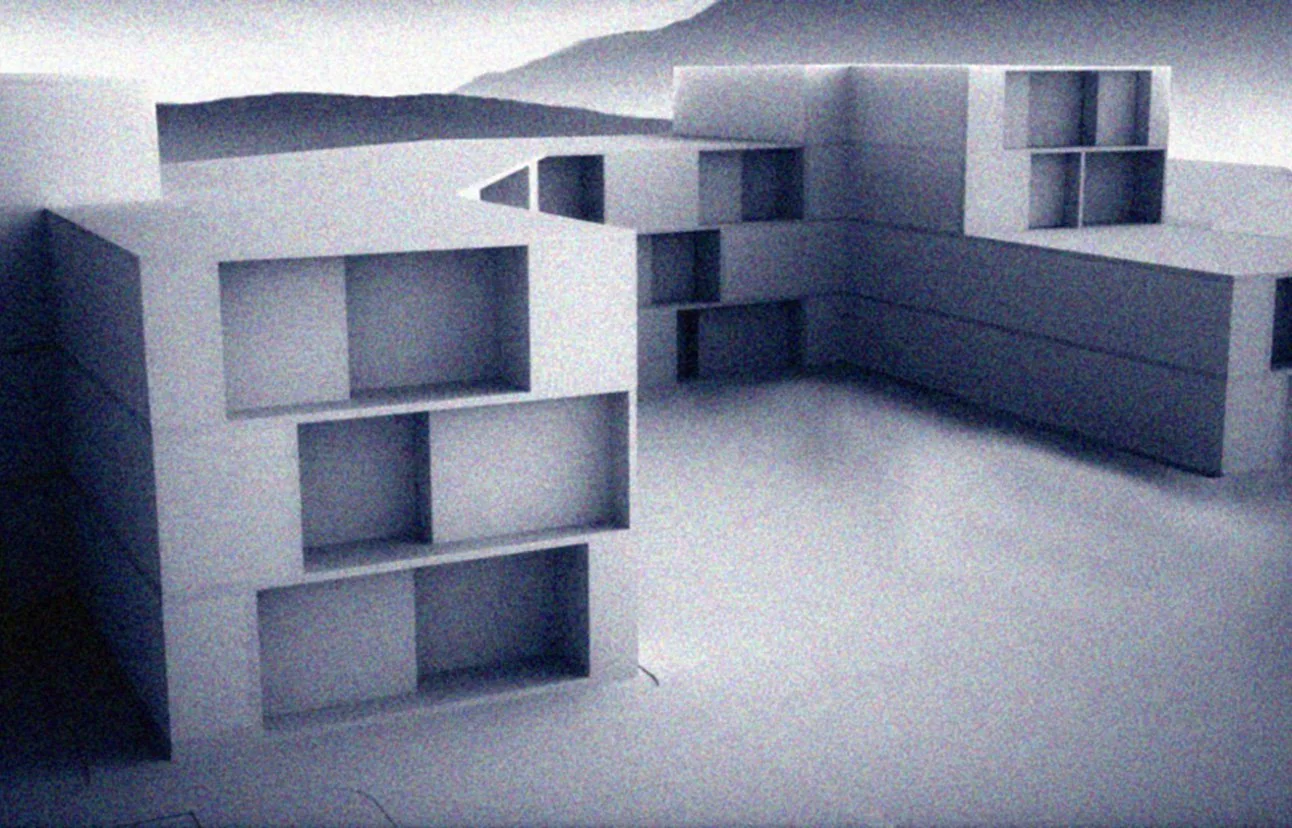
Salzburg Housing
SAAT Architecture was invited as part of a select group of architecture firms to submit conceptual proposals for a medium-density housing complex on the city fringe of Salzburg, Austria.
The triangular-shaped site is bordered by a high-speed rail line on one edge and single family homes on the other two edges. The comb-like massing of the project responds to the acoustic glare of the rail line while the ‘fingers’ harmonize with the domestic urban context and allow for encroachment of significant communal green space. The massing steps irregularly towards the north maximizing Southwest solar exposure to private balconies.
The folded profile of the bar building adjacent to the rail line is programmed to buffer train noise while allowing landscape and sunlight to penetrate the sunken parking below.
Opaque wall to block train noise. And smaller massing at street to respond to urban context.
Southwest balconies for natural sunlight.
Open massing to allow for encroachment of nature.
Team
Architect: SAAT Architecture (Brett Terpeluk Partner)








