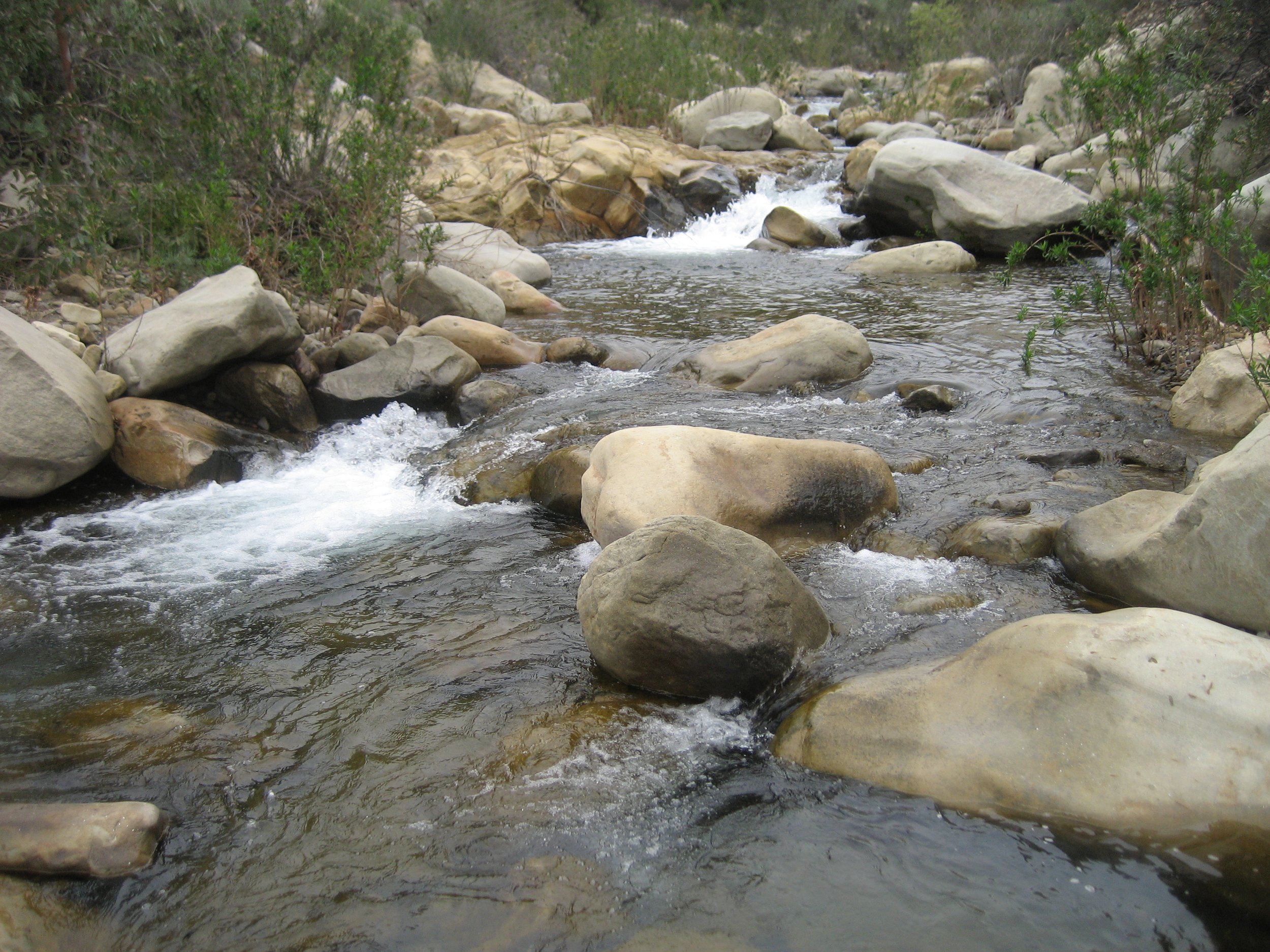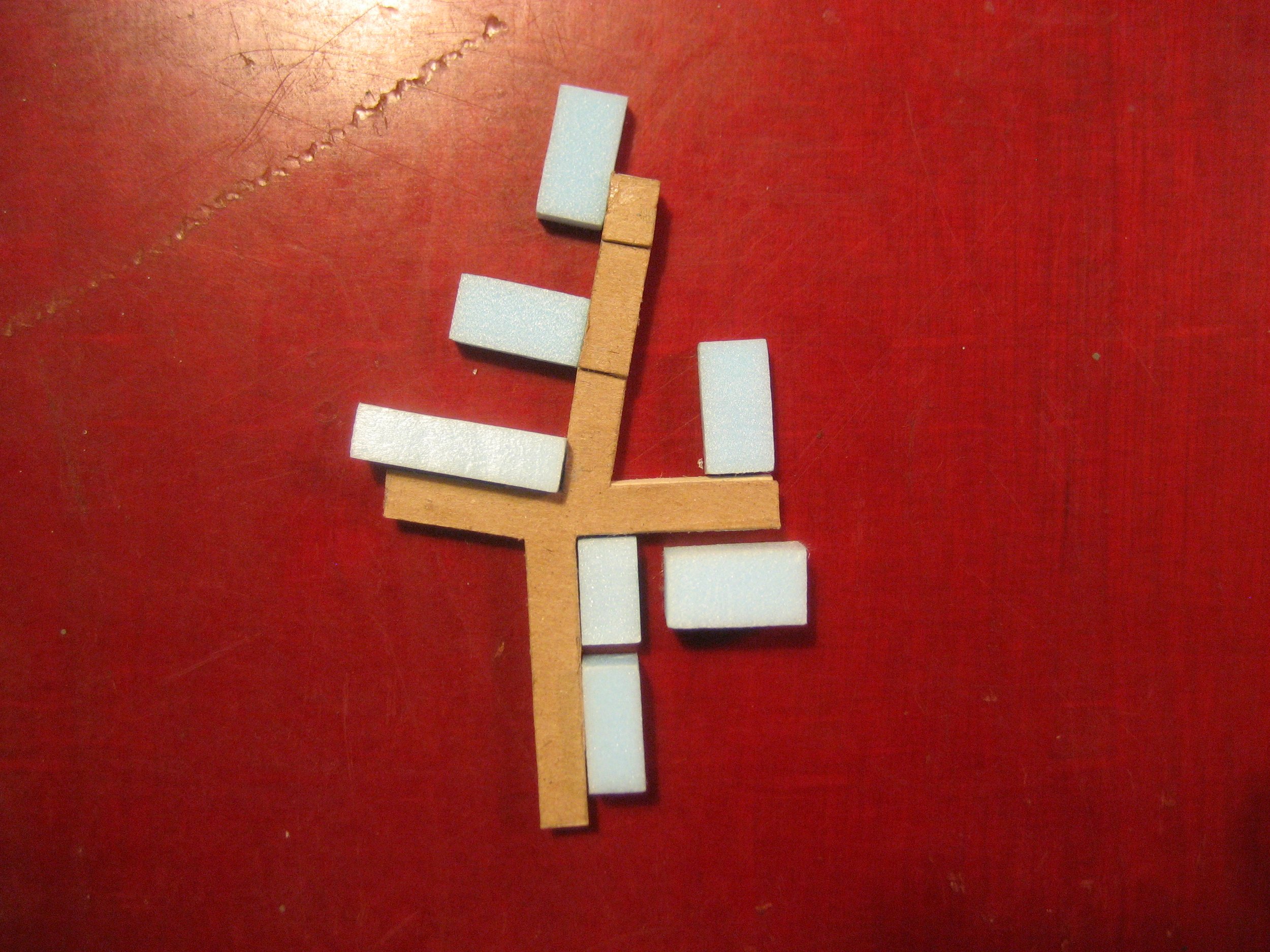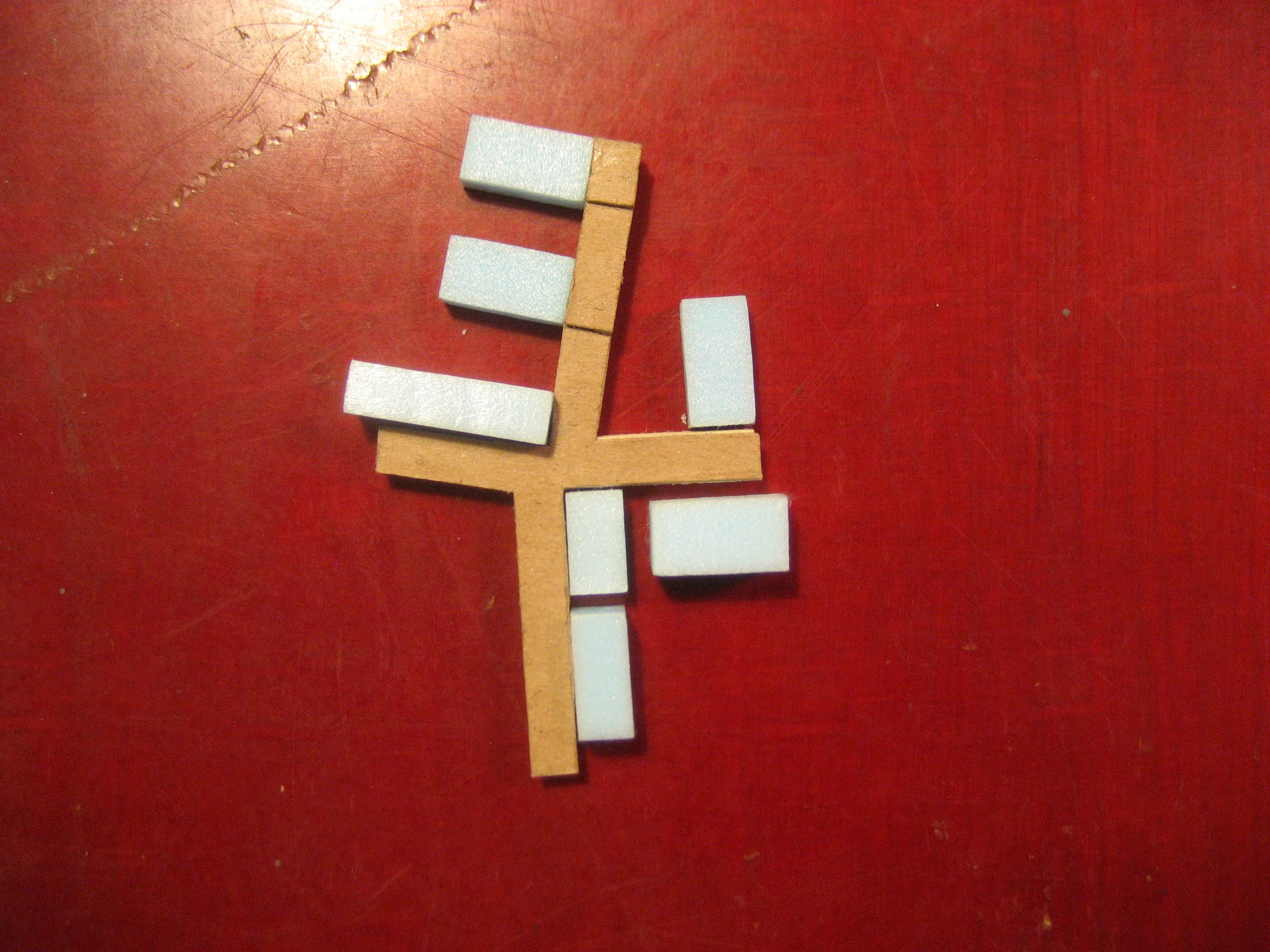
Ojai
A ground-up multiple-family residential compound immersed in a 20-acre orange grove.
The compound is conceived as a courtyard house which is broken in half and mirrored onto itself. This simple inversion liberates the courtyard into a series of outdoor spaces with expansive views to the surrounding Ojai valley and the Los Padres National Forest. The X configuration maximizes natural ventilation while connecting private dwelling units with communal living areas. Of critical importance is the covered loggia which unifies the disparate elements and provides multi-purpose areas shaded from the intense southern California sun.
This house is defined by an ambition to tread lightly not only through sustainable building practices, but also through the act of combining resources. Three modest and semi-autonomous dwelling units with roof decks are connected via the loggia structure to the communal kitchen, dining, and living areas. Every attempt is being made to harness site attributes (solar, geothermal, rainwater harvesting) while minimizing site impact.














