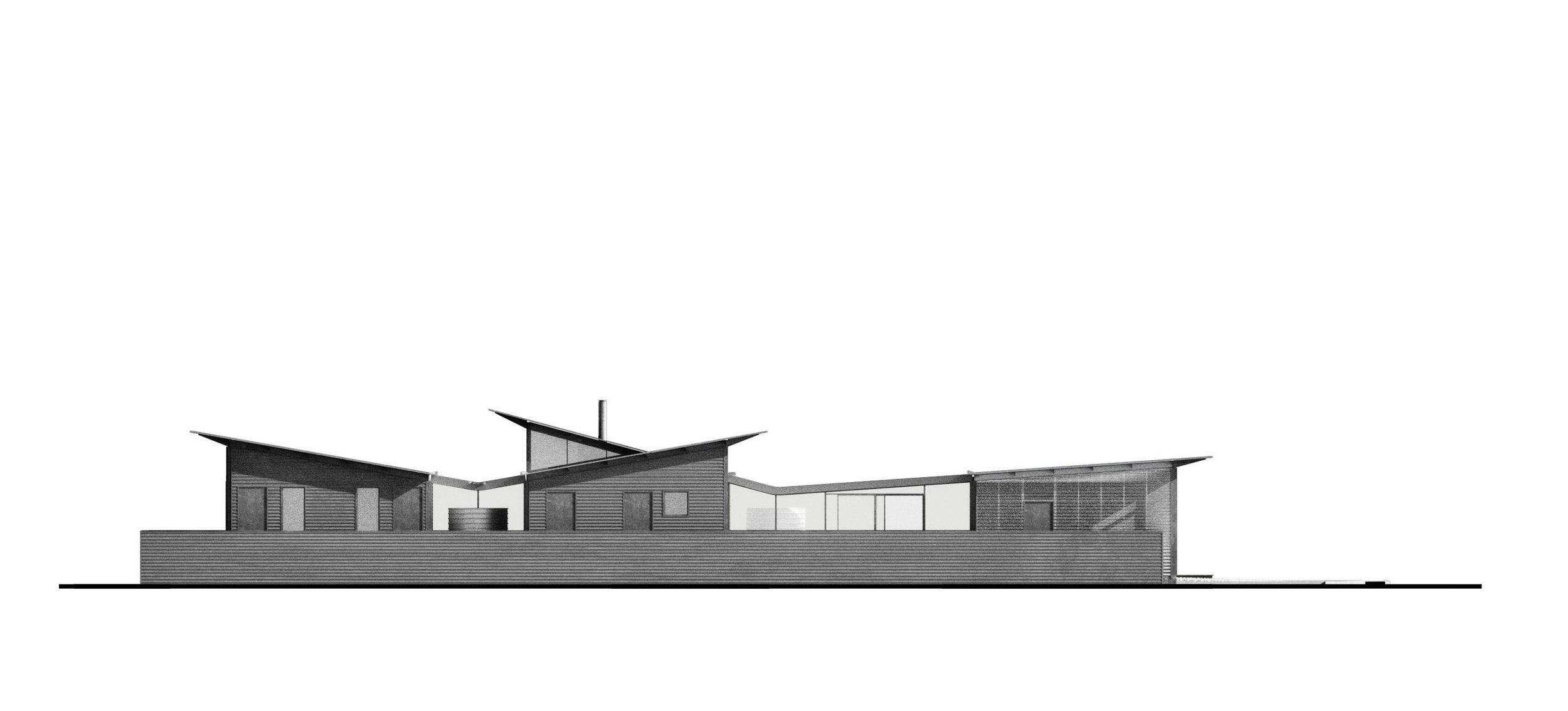
Food & Water House
The Food and Water House prototype proposes to strengthen the symbiosis between property ownership and environmental assets such as earth, water, wind, and sunlight. The house is divided into three distinct one-storey pavilions linked by covered walkways and variable shed roofs. The configuration maximizes sunlight exposure, cross-ventilation, and rainwater harvesting while geothermal coils drive the radiant cooling and heating. Roof overhangs are positioned to reduce summer solar gain while clerestory windows create large luminous spaces.
The easily accessed vegetable garden is a functioning extension of the kitchen while the wooden decks extend the living and dining spaces through the use of large sliding glass doors. The 2200 sf house features three bedrooms, three bathrooms, a two-car garage, a gas fireplace, and a 200 sf basement. The house fits within a typical 60’ x 120’ suburban lot with standard setbacks but can be easily modified for other lot sizes.







